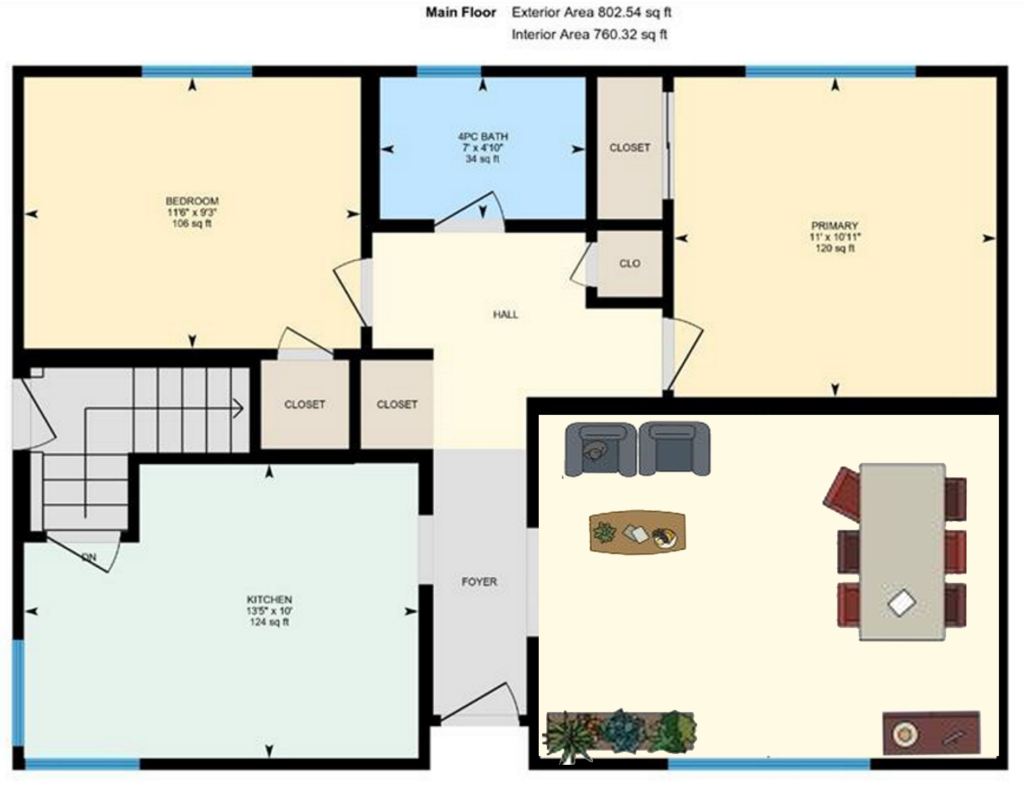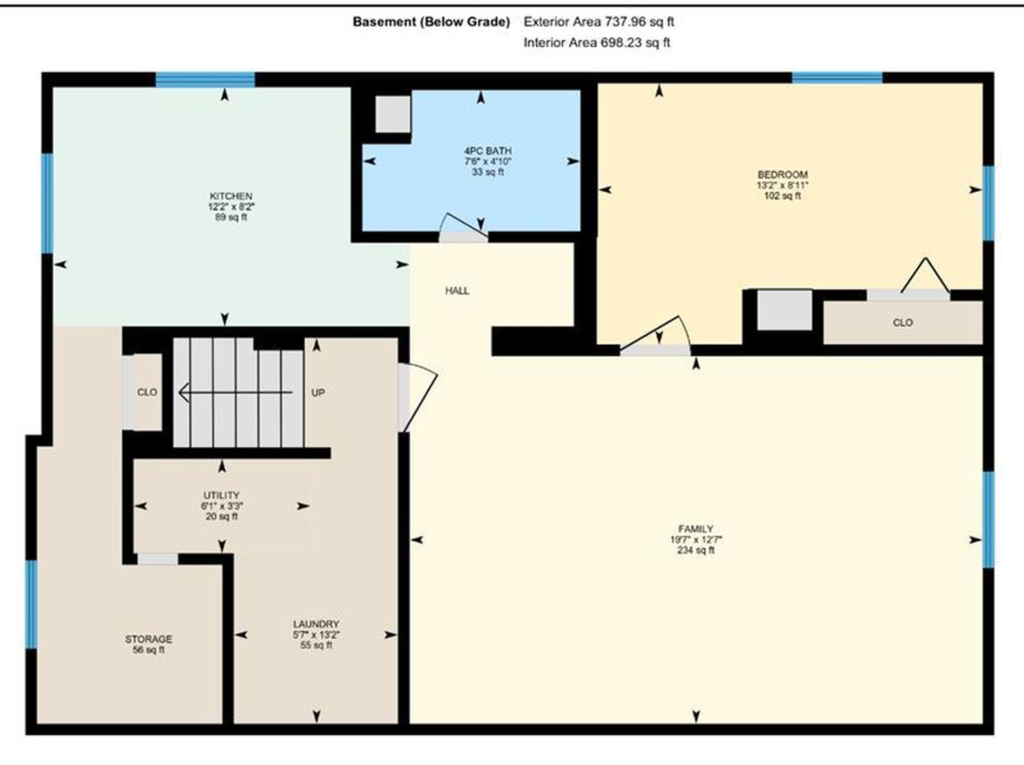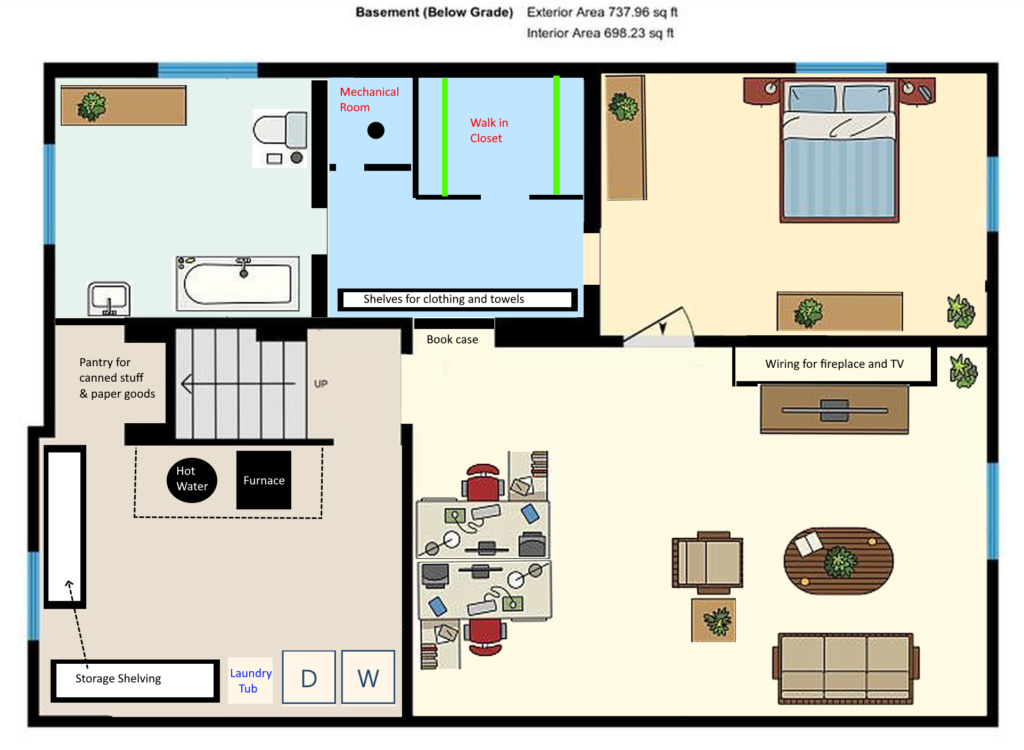Floor Plans
Upper Level
Okay, let’s get down to business. When we were looking at the house floor plans we could see that size wise it was about 1458 sq ft it seemed perfect for just the three of us.
The problem is the layout of the house was pretty poor for us as it sat. The flow didn’t work for how we tend to live, so we have come up with what we think (hope) will fit the bill
Let’s move on to the floor plans we settled on. First of all the upstairs we didn’t do any wall moving so before and after pics don’t make any sense….
As you can see we just put in some of the items we think make sense for us, in what was previously the main living room in the house. We have put in a table and chairs, buffet and hutch being across the hall from the kitchen it’s a nice easy hop to a chair and table to have meals and somewhere to sit and put up your feet and relax while cooking and waiting for stuff to be done, rather than needing to run up and down the stairs.
The rest of the layout is the same. We have given thought to doubling the linen closest size in front of the washroom, but that would be a pretty simple task so we will revisit that a little further down the road. As is the upstairs floor plan is more than usable and that’s what matters the most.
Keep scrolling to the see the lower level.

Lower Level....
This is how it all began. As you can see it was setup as an apartment, which obviously did not suit our needs at all. I wish I had taken more pics of the odd ceiling heights and fits and finishes, I do have some and I will have them on the basement page. But the point I am trying to make is that it’s hard looking at this image to really grasp how poorly it was setup and the terrible quality of the fit and finishes.
Below I will put our floor plan which is in place now and we are in the process of finalizing everything again you will get a lot more pics and details on the basement page.
Before

After

Of course if you look at the two pics the before and after you will see what we changed and likely figure out why we did so. I will try to point out all the things we did and why. The locking door that was at the bottom of the stairs which was the way they separated the two units allowing both to have access to the laundry room, has been removed and is just an archway now.
Once you walk in the room immediately to the left you will see the previous doorway has been closed off and was going to be a bookcase, because we love our books and DVDs. Sadly that never made it to the final plan.
Stepping back a sec if you turn right at the bottom of the stairs you enter the laundry/storage room, when you see the before and after pics in those rooms I feel sure your jaw will drop. That room is completed and looks amazing and is so much more functional. Hard to explain it much more verbally and I go into greater visual depth on the laundry room page.
Okay once you move through the archway and into the main room we have our two desks to the right, of course with a bar fridge haha. Further on is the main hangout part of the house, the couch, chairs, table etc.. facing the wall with the built in TV and firelpace.
The one doorway on the left just prior to the TV is the doorway into the master suite. Good size bedroom which we have double drywalled and insultated with sound proof material to make the bedroom as peaceful as possible.
From there you go into the walk through closet. Which contains a walk in section for hanging clothes and on the opposite wall tons of storage units and shelving.
Continue on through to the ensuite. Full size stand up shower, toilet, vanity, tons and tons of storage and two nice big bright windows. As you will see on the basement page for some wacky reason when they did the lower level washroom previously beyond it not being legal they also made it with NO windows and NO Exhaust fans.. interesting choices to say the least.
I hope that covers the main overview and of course you can offer up any thoughts you have.. and each area’s page will go into more detail.
See ya on the next page.. oh right you can go straight to whatever interests you most from the menu up in the header.