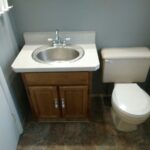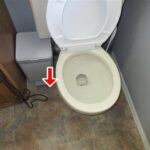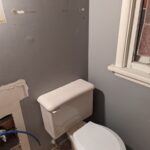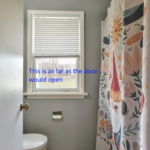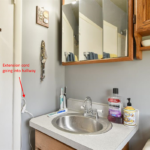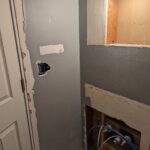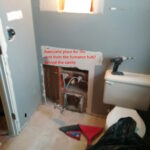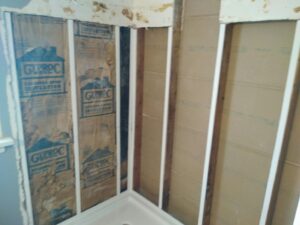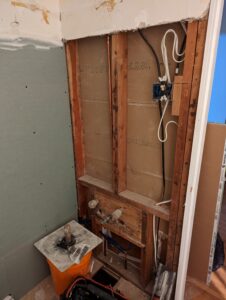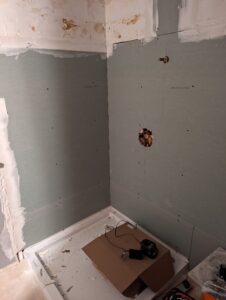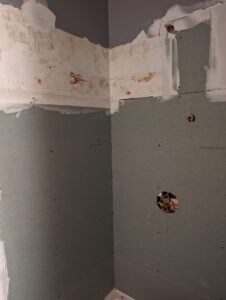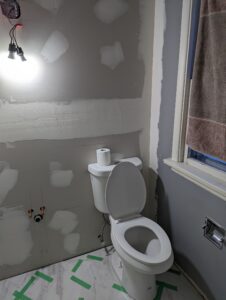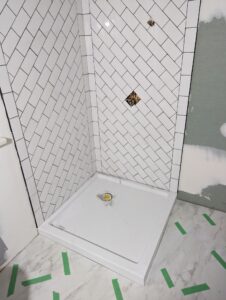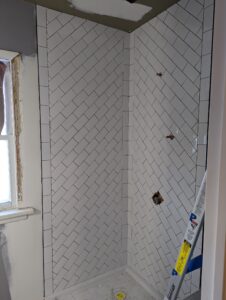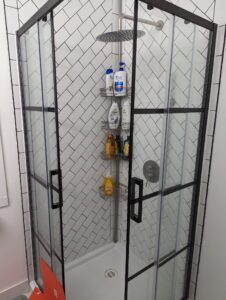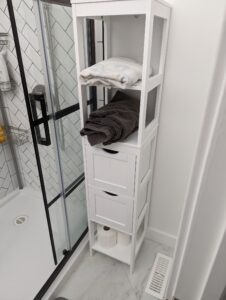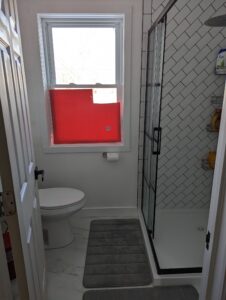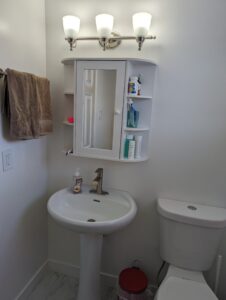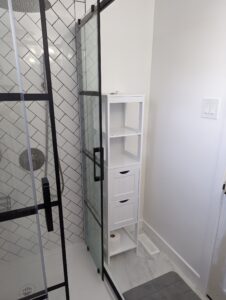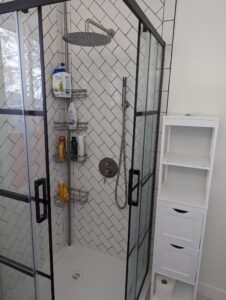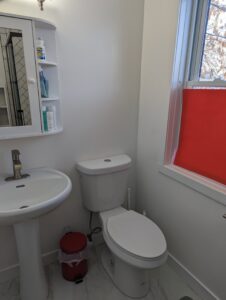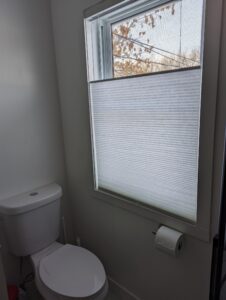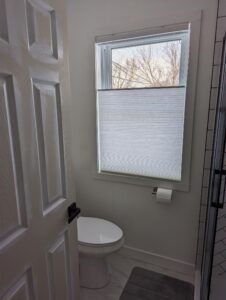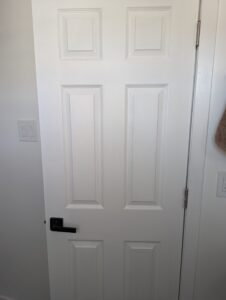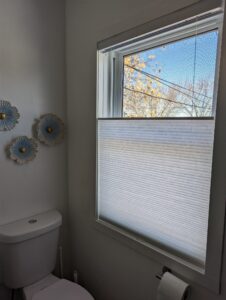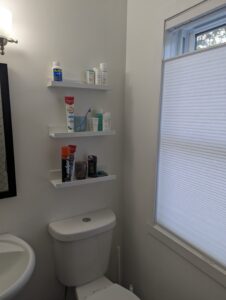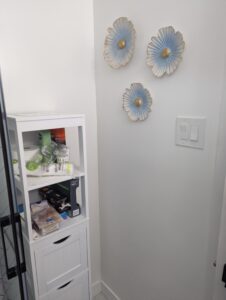Upstairs Washroom
Before:
This room was a running joke, you had to very gently open the door as it was so easy to bang the vanitry behind it. It was a full size tub and it took the entire side of the room. The door frame wasn’t trimmed out correctly due to the lack of space between it and the tub surround. Also worth noting when we first moved in any shower would leak quite liberally into the basement, again glad gutting the basement was our first move.
It should also be noted there was NO electrical outlet in the washroom, I don’t mean there was no GFI like there should be near water, I mean there was simply NOT one. They ran an extension cord from the hallway under the door and tacked to the wall for anything they wanted to use in there.
The toilet was from the 50s by the looks of it, and it was leaking horribly. As we were to find out later it was only the wax seal that was the issue that one turned out okay. The vanity was two sizes too big for the room and there was zero hot water pressure, I mean zero, we later found out the pipe was just clogged with years of gunk. Oh and the water pipes under the sink had no shut off values, you had to turn them on or off with a wrench.
We had a camera run through the drains and they were suprisingly very clear all the way out the main sewer line, once you got past the gunk in our pipes of course.
Needless to say this room was our first target as it was the only washroom as we had already gutted the basement one, which is a whole new story itself, we’ll get to that shortly.
As you can see in the first pic if you had to use the toilet in the sitting position your arm and body more or less were resting on the vanity.
After:
Sept 10 – Update – Well it only took a few months living with the new upstairs washroom to realize that layout was not fully working for us. The medicine cabinet stuck out way too far off the wall to really access the pedalstal sink correctly. Plus It had a really narrow thin mirror. It was just awkward the more we used it that way. The very bottom of the pics below you will see the new layout, finished it up today. Looks much better and really opens the place up when in the room. You know what they say, live and learn. We have no issues making sure we using the space how it best suits us.
Original Renovation
It goes without saying we are madly in love with the upstairs washroom now. We chose every piece not only based on it’s function, you know toilets that flush, vanities you can actually use while allowing the door to close. But also based on a nice clean modern look.
We decided against putting two cabinets up on the wall on the sink, toilet side. The one is plenty for our daily routines. The pedastal sink gives us plenty of legroom while using the toilet and allows the door to actually open freely. Oh the new door, right all the doors were changed as well.
Instead of a tub/shower combo we put in a nice clean modern stand up shower, which gave us plenty of space to put a storage unit in the open space beside it.
Also worth noting in this room, when we moved in there was NO exhaust fan, yeah no kidding. There was also NO vent from the furnace, when we took the old vanity out there was an old one behind it that had been boarded up. We choose to add a floor vent near the door. Easy access with the basement back to the studs.
This is one of the main reasons we tore the basement up first and left it that way until we access and updated everything we needed to upstairs without having to rip walls and ceilings open. Plus in the lower level we will be putting in a drop ceiling so if heaven forbid there is an issue we can easily reach it.
I will try to give you a good cross section of the new washroom during it’s transformation and a couple at the end when it’s fully completed. Oh minus blinds, we had ordered a custom set and they screwed up the sizing, hopefully they will be here soon.. waited 6 weeks the first time.
Enjoy, we sure are.
