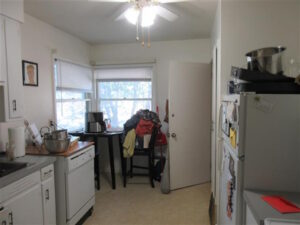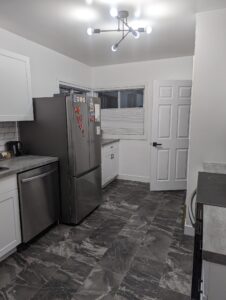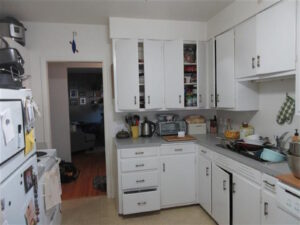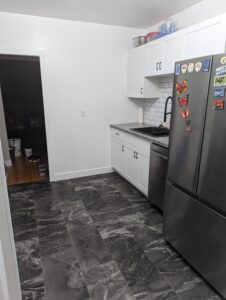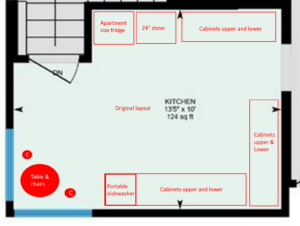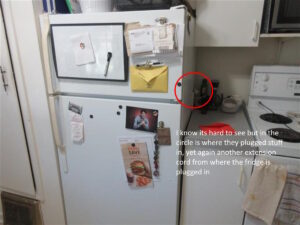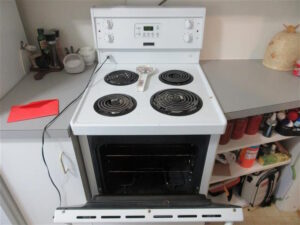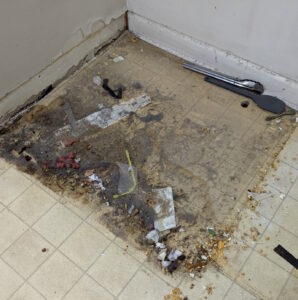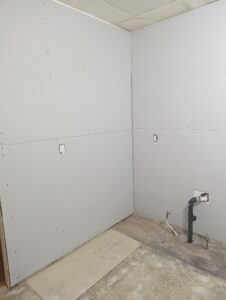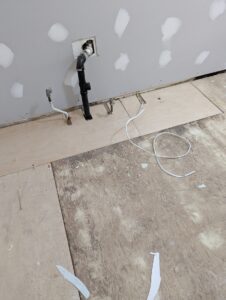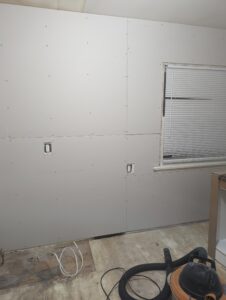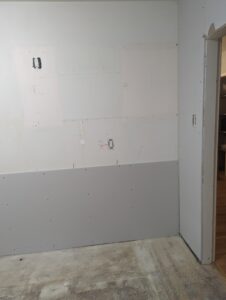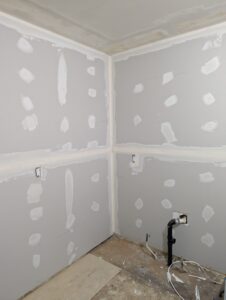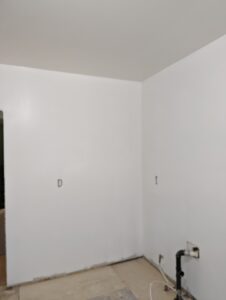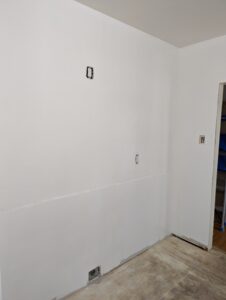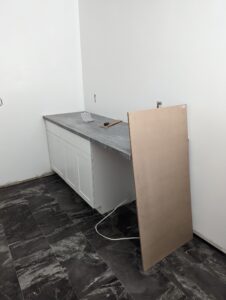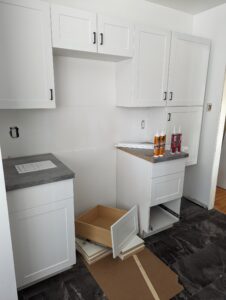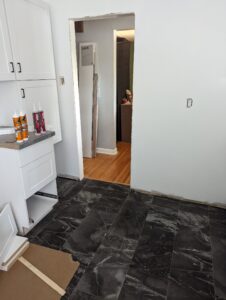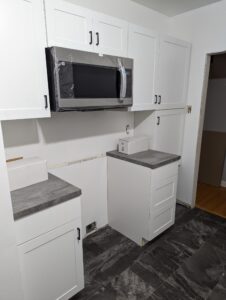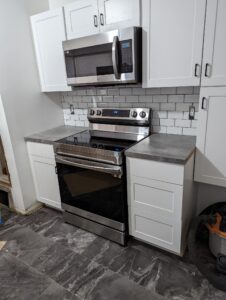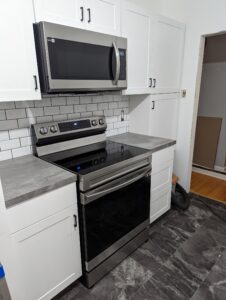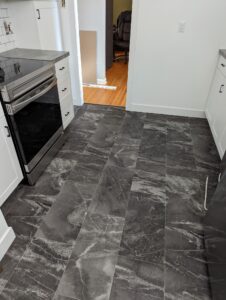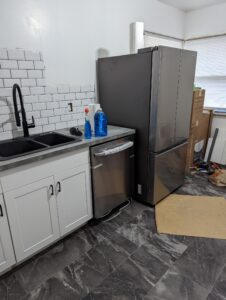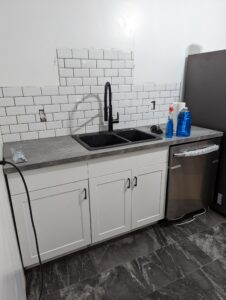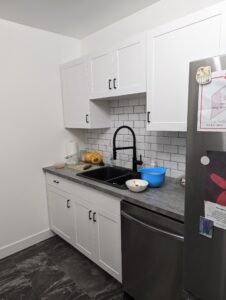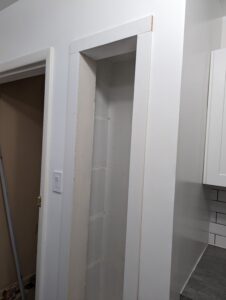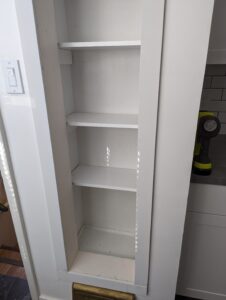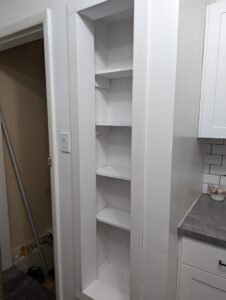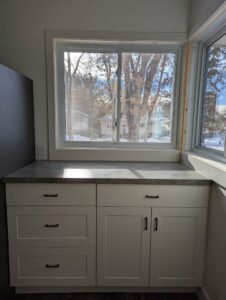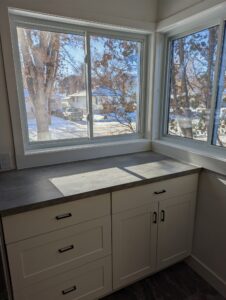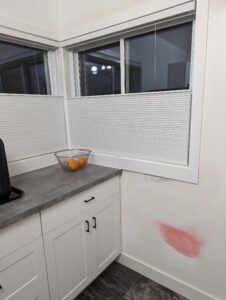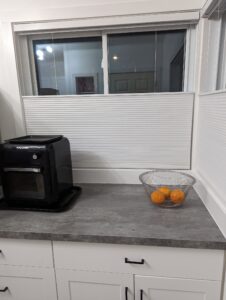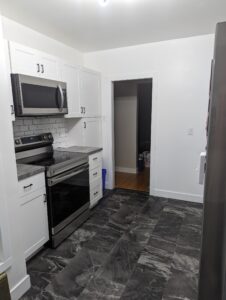Kitchen
Before:
This is actually a really great transformation and I do like a lot how it turned out, but in all honesty the kitchen isn’t really a room I care much about. I get in there, get my stuff and get out.
There are lots of pics of the kitchen further down the page, both before and after. But these first four pics really tell the complete story. You will see side by side images take for the real estate listing and then buy us with the kitchen fully finished. It really shows the transformation.
My wife on the other hand is in love with the kitchen. It was the one room when we first looked at the house that she was worried about as she loves to cook and does so multiple times daily and couldn’t envision what I had in mind. It’s the only room in the house that she kept coming back to asking for more detail as it was moving forward. I know for sure she loves how it turned out. As with many or most of the pics on the site, they were taken at or near the end of the reno but before we got up plants and pictures and so forth, again as I’ve stated elsewhere I will attempt to put more finished pics up soon. If they are here already yeah you guessed it I’m too lazy to update this text.
I have one really good shot of the kitchen from each end, facing the windows and with them to my back. You can see the floor from the 50’s and the old school cabinets that are just falling apart, or were. Hinges missing and broken and no slides on the drawers it was a fight to do anything in there.
The floor plan cut out was just a general overview of how it looked, not to scale or anything obviously.
The one thing I never got was a real good pic of the “pantry” cabinet as they called it, it was a site. In the new pics you will see what we’ve done to it, much more useful. Also make sure you take a look at the pic of what was under the fridge when we moved it. With the small apt size fridge and stove and them both being wedged into such a small space, it was darn near impossible to move them to clean under there. As that pic shows haha
Continue on below to see our new nerve centre of the house.
After:
Not really much to say here, scoll down and look at the pics and underneath I will go over stuff in more detail.
Plus of course remember to click the pics so they open up full size in a new lightbox and you can see them better and of course read the caption which gives more detail on what you are actually looking at
There is so much to unpack here I could go on for days and days, not that, that would surprise any of you. It was so enjoyable watching them do the kitchen step by step. When I say tore back to the studs I mean it. The old cabinets were horrible and they weren’t fastened correctly to the plaster walls, which I had to get rid of and get drywall in. The kitchen previously was jammed and dim and quite tough to work in. It’s now big and bright and plenty of space both for storage and counter space, plus enough cabinets to shake a stick at.
I know factually when I put this page up that I didn’t have all the pics up as there were new windows going in (of course Engry Star rated) plus the balance of the counters and cabinets. but they are working on those as this goes live. Once it’s all done I will add pics to it.
I hope the pics and their captions give you the story, as it was by far the most in depth and complete renovation done upstairs. Added all new wiring, new plumbing, new drywall, flooring, cabinets, countertops, backsplash ceramics… no stone was left unturned.
