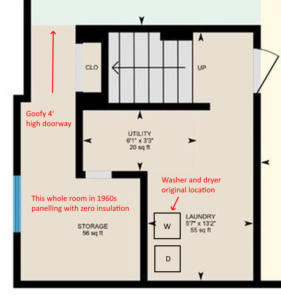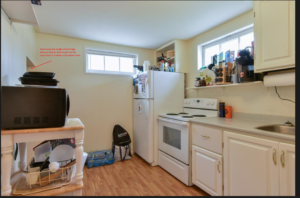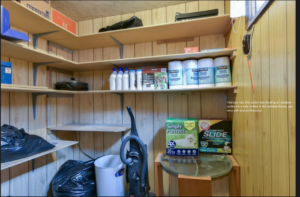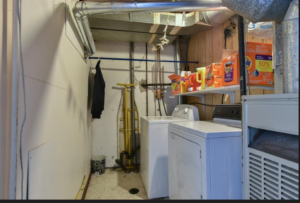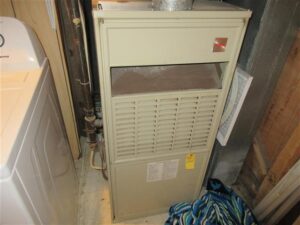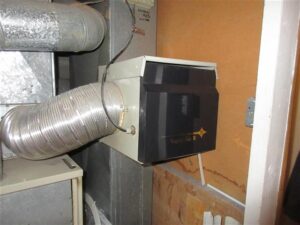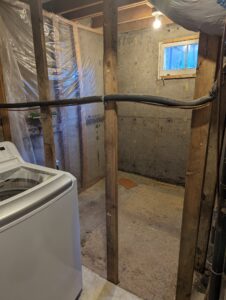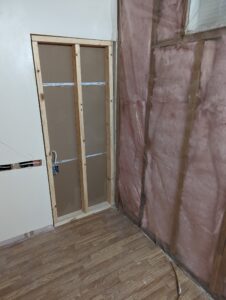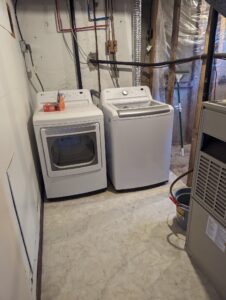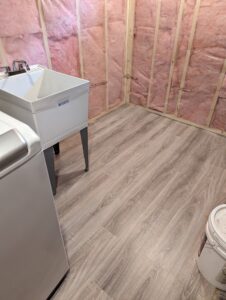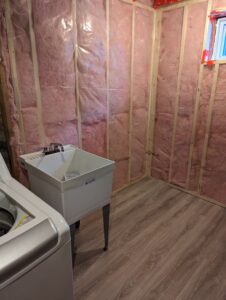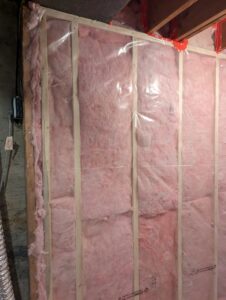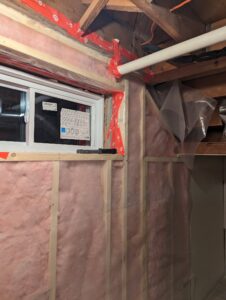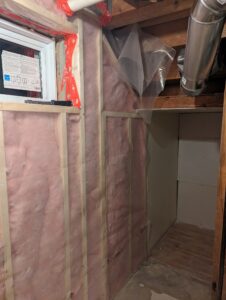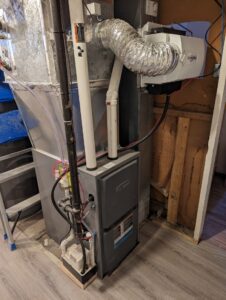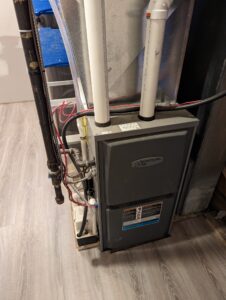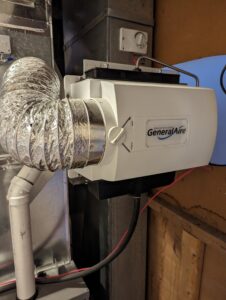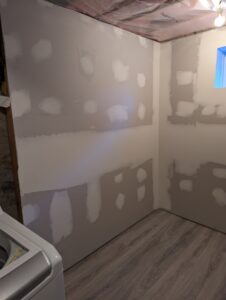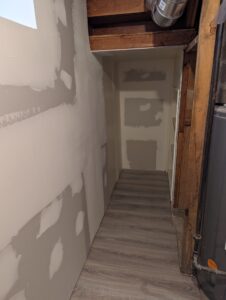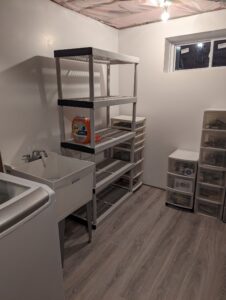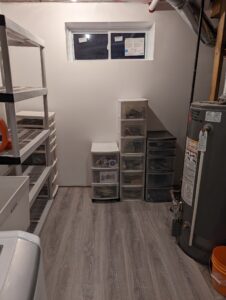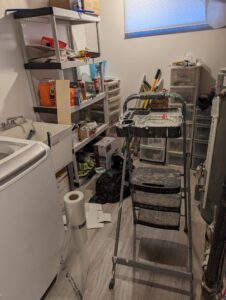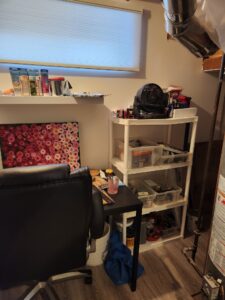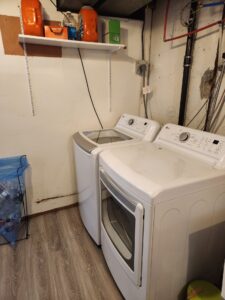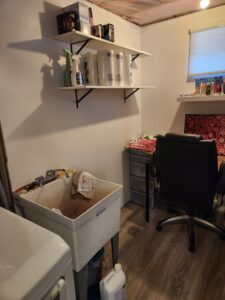Laundry Room - Completed
Don’t laugh haha, but this is one of my favorite parts of the reno. I know, I know it’s a laundry room. It “was” a laundry room, now it’s a laundry room, workshop, pantry. Yeah you read that right come along with me on this awesome journey. I will add as much detail as I can so you can get a feel for how this is all laid out or was and has now been corrected.
First pic below is just a close up of the orginal laundry setup on the floorplan and then a couple pics. You will see the original humidifier, which did not work at all. In speaking to the lower level tenant who lived there for six years he could not recall it ever working. Funny stuff to be sure.
Follow along as we take a journey through both time and space, hmm if you know what that’s from you’re old
Of course first pic will be the updated floor plan for the room. The following pics show you how it turned out, which btw I think is awesome.
Since this page was first put up I have added in all my storage and tools and so forth, actually if I remember to I will likely add those pics in at some point so if you see them there now while you are reading this, I was just too lazy to update the text.
