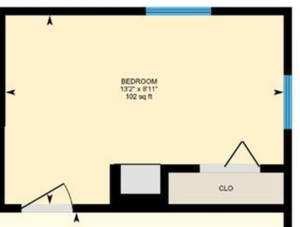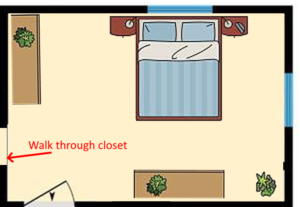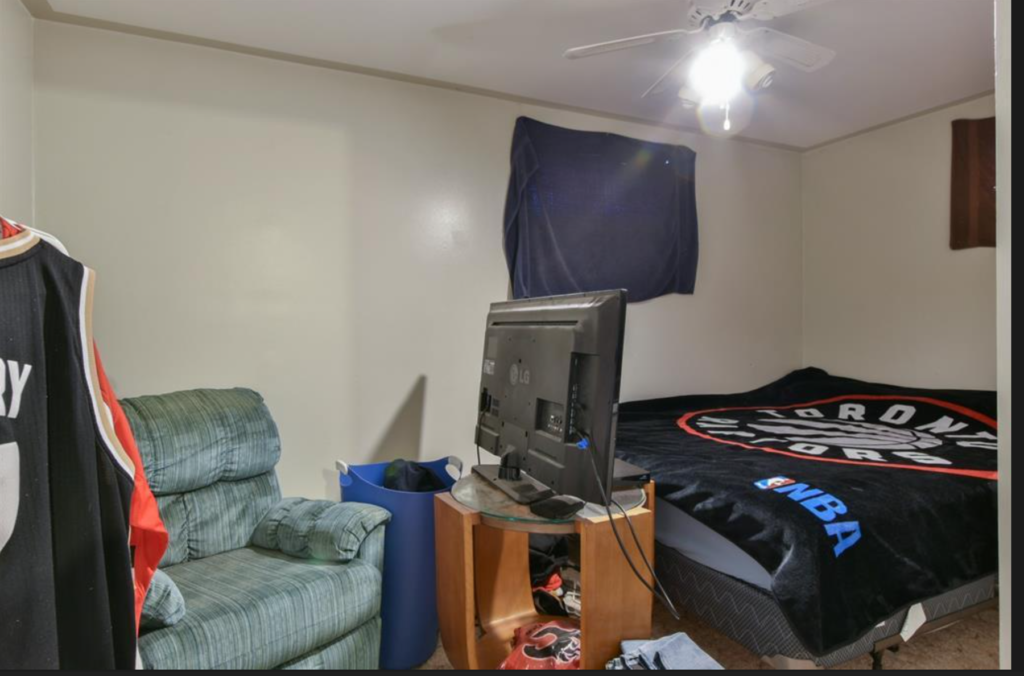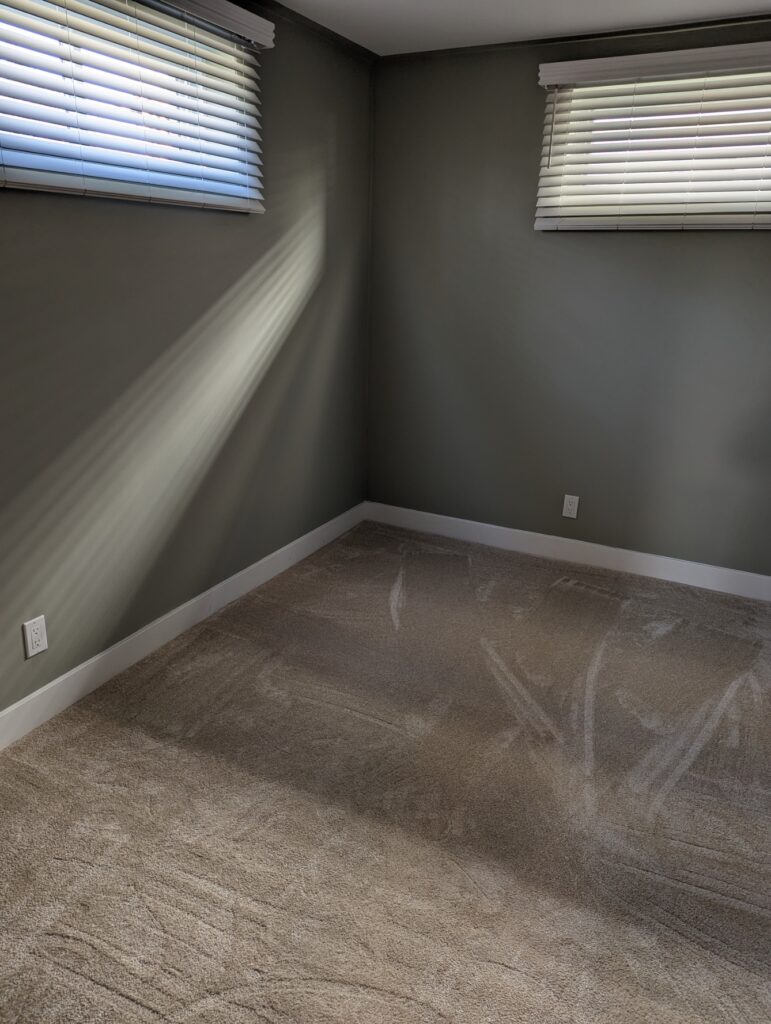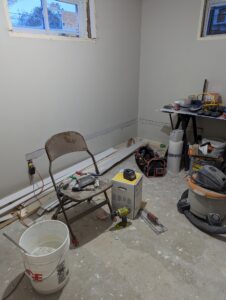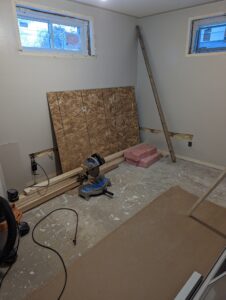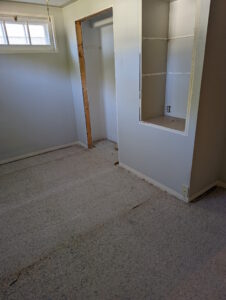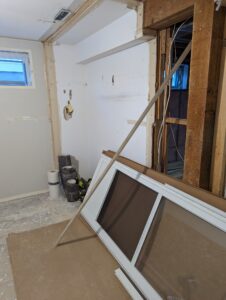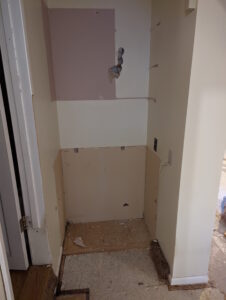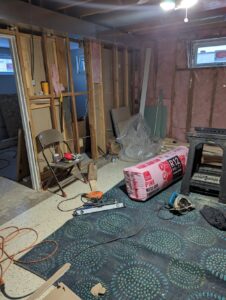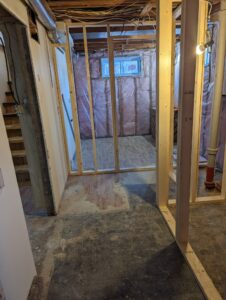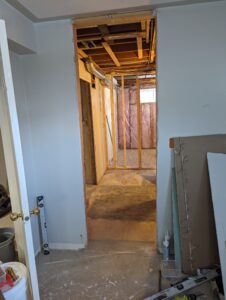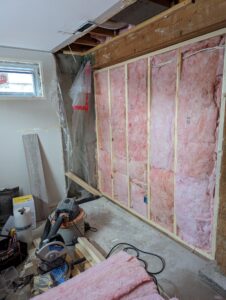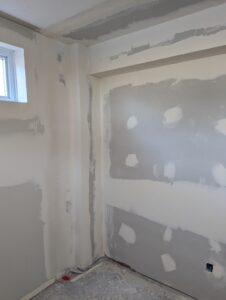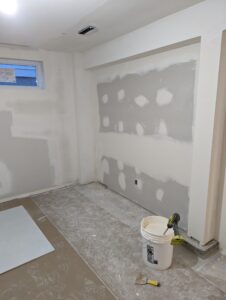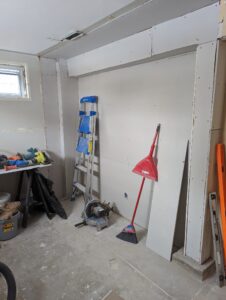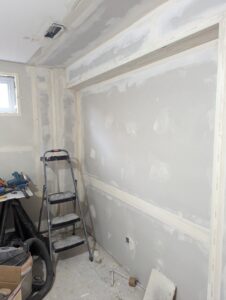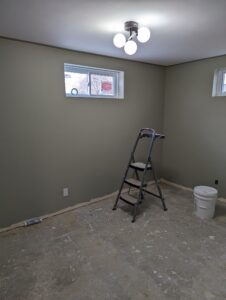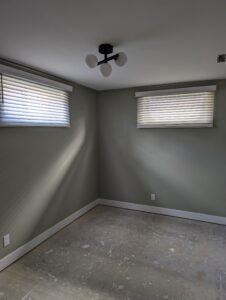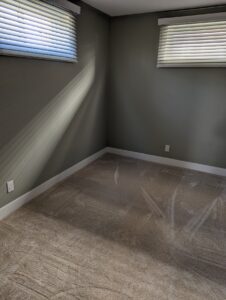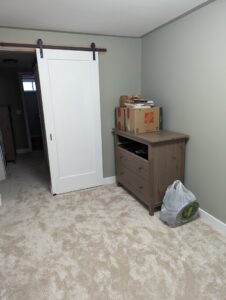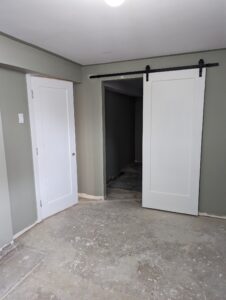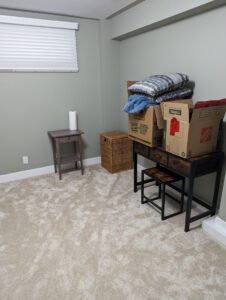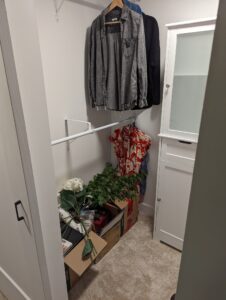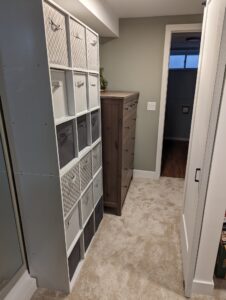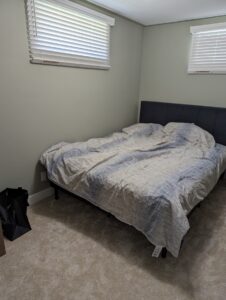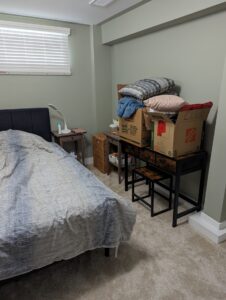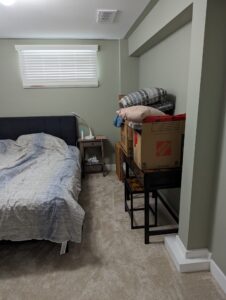Master Suite
Not much going on in the Master yet, it will likely be the last or close to last room we finish. It’s a very simple finish. Some patches on the walls as you will see in the pics that I have available. More to come I just wanted to get at least a little something up on each room. I will get back to fill in as we move forward.
I put the before and after floor plan cut out side by side as there is so little structure change.
The pic below will show a pic of the how the room in question was set up previously. Then a side by side of the new Master, pretty close angle wise a before and after if you will.
As I said likely the last room to be finished as it’s being used as the workshop for the other rooms that need a lot more work. This room was already drywalled and insulated so obviously done long after the other rooms.
In the pics below you can see the closet that used to be in there, now the storm door is leaning against the opening and of course little cubby that we open to have our ensuite doorway
I have a few more than the shots here I will try to get them up ASAP – Remember to READ THE CAPTIONS
You know the more I think about it, this room is really not going to be finished last.
The “Master Suite” side of the house is almost done, as we can close it off while the new hardwood and stairs are done to finish off the lower level.
We added some updated electrical, proper ducting, paint, carpet, windows and a new door this room really ended up being done top to bottom as well.
Having said that I will get more pics up as soon as I can of it’s current up to date status.
